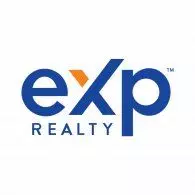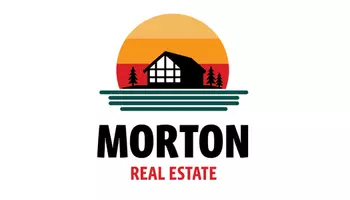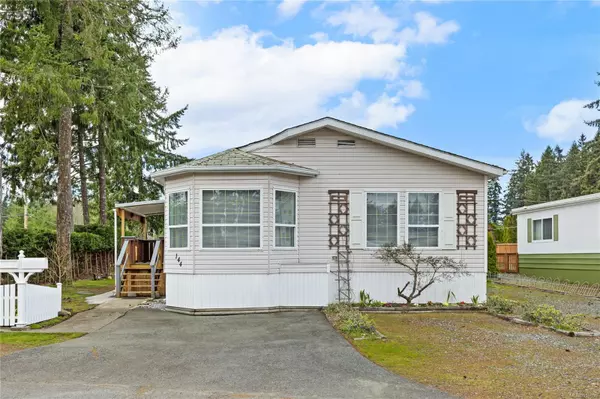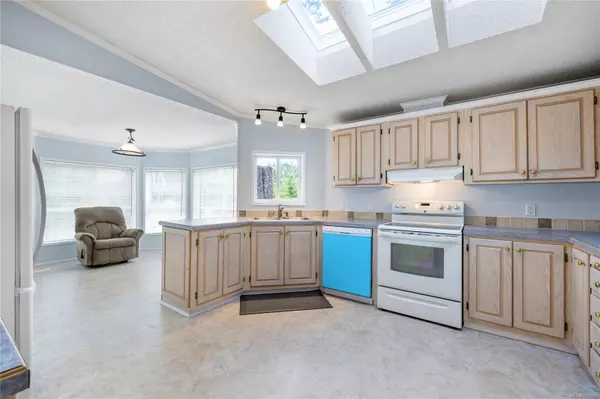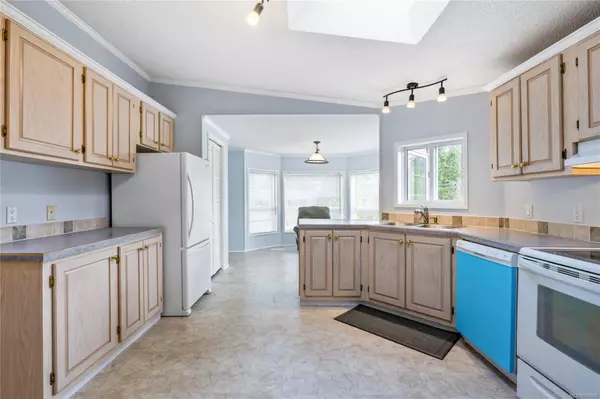$310,000
$320,000
3.1%For more information regarding the value of a property, please contact us for a free consultation.
1736 Timberlands Rd #144 Cassidy, BC V9G 1K3
2 Beds
2 Baths
1,494 SqFt
Key Details
Sold Price $310,000
Property Type Manufactured Home
Sub Type Manufactured Home
Listing Status Sold
Purchase Type For Sale
Square Footage 1,494 sqft
Price per Sqft $207
MLS Listing ID 959896
Sold Date 05/09/24
Style Rancher
Bedrooms 2
HOA Fees $650/mo
Rental Info No Rentals
Year Built 1996
Annual Tax Amount $1,287
Tax Year 2023
Property Description
Snowbird Alert! Located in the desirable 55+ Timberlands Mobile Home Park you will find this spacious 2 bed/2bath home with den. The efficiently designed kitchen offers ample storage & counter space. Skylights bring in natures invigorating sunlight. Enjoy the bayed eating area where one could linger from breakfast through lunch. Flexible living/dining combination is great for entertaining. The 2 generous sized bedrooms share an ensuite bath complete with soaker tub. Other features of the home include new carpet in the den, new dishwasher, vaulted ceilings, vinyl windows, abundance of parking, and a 10x18 workshop for the handyman. The private and well cared for park has a great rural location that is minutes to Nanaimo, Ladysmith, Golf and just seconds from Nanaimo Airport. Too good to last too long!
Location
State BC
County Nanaimo Regional District
Area Na Extension
Direction East
Rooms
Basement Other
Main Level Bedrooms 2
Kitchen 1
Interior
Interior Features Vaulted Ceiling(s), Workshop
Heating Electric, Forced Air
Cooling None
Flooring Carpet, Linoleum
Window Features Bay Window(s),Vinyl Frames
Laundry In House
Exterior
Roof Type Asphalt Shingle
Total Parking Spaces 3
Building
Building Description Vinyl Siding, Rancher
Faces East
Foundation Other
Sewer Septic System
Water Well: Artesian
Structure Type Vinyl Siding
Others
Ownership Pad Rental
Pets Description Cats, Dogs
Read Less
Want to know what your home might be worth? Contact us for a FREE valuation!

Our team is ready to help you sell your home for the highest possible price ASAP
Bought with Coldwell Banker Oceanside Real Estate

