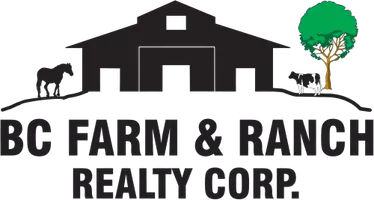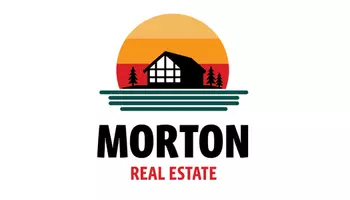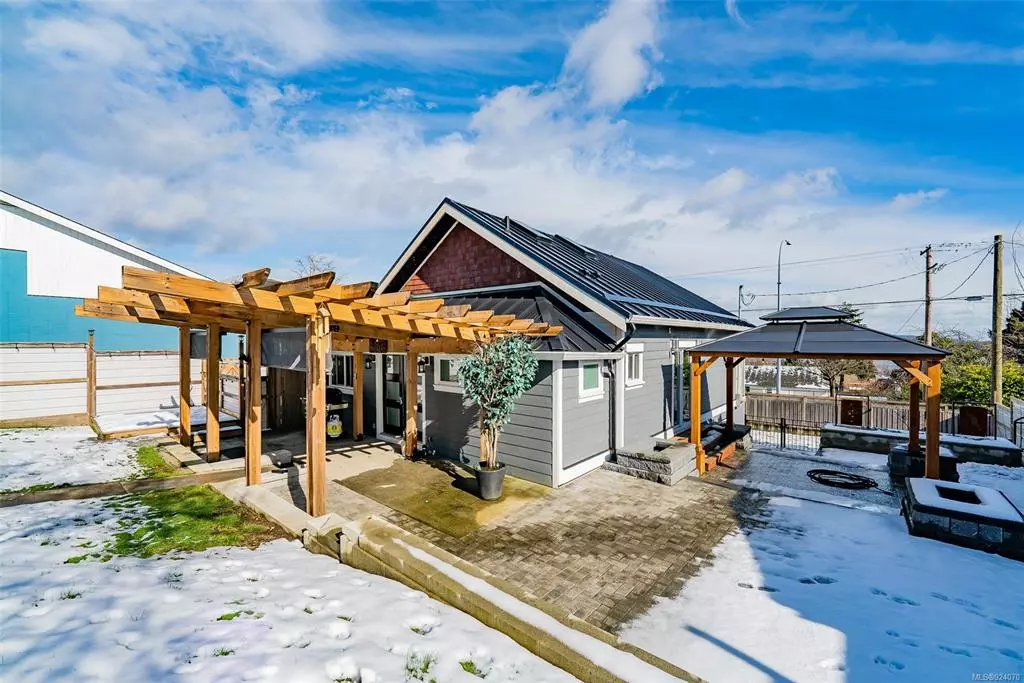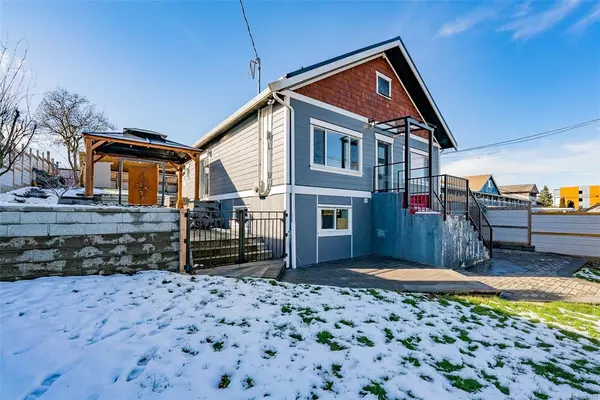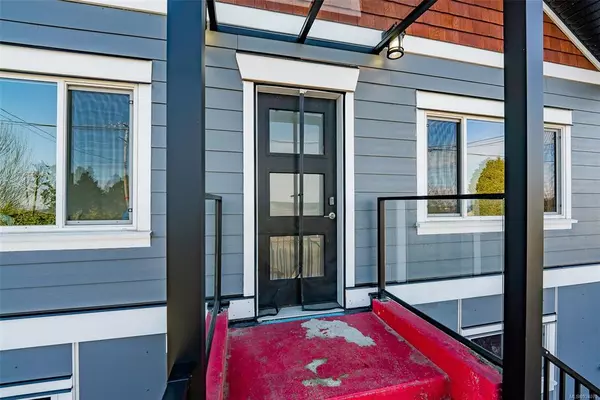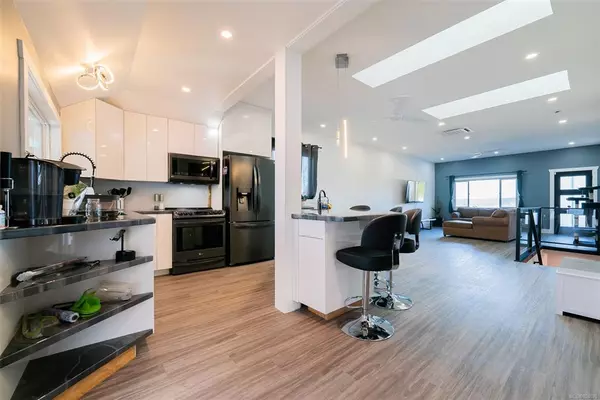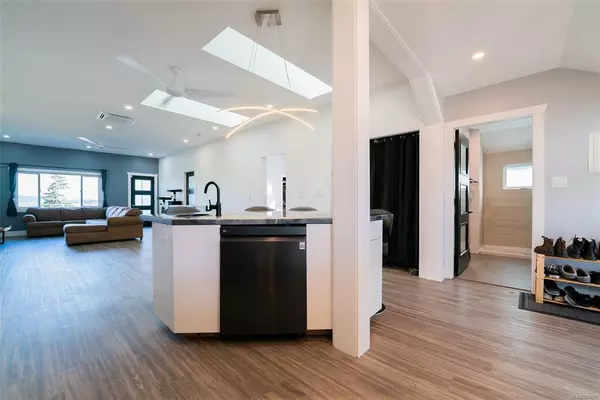$610,000
$649,900
6.1%For more information regarding the value of a property, please contact us for a free consultation.
744 Nicol St Nanaimo, BC V9R 4V1
3 Beds
3 Baths
1,581 SqFt
Key Details
Sold Price $610,000
Property Type Single Family Home
Sub Type Single Family Detached
Listing Status Sold
Purchase Type For Sale
Square Footage 1,581 sqft
Price per Sqft $385
MLS Listing ID 924070
Sold Date 04/27/23
Style Main Level Entry with Lower Level(s)
Bedrooms 3
Rental Info Unrestricted
Year Built 1930
Annual Tax Amount $3,677
Tax Year 2022
Lot Size 8,712 Sqft
Acres 0.2
Property Description
This residence in a convenient location is renovated home both inside and out. It begins with a covered carport(built under permit) for 3 cars and room for 5 more cars(work trucks?), fire pit with built in seating area, waterfall feature and the entire property is fully fenced. Inside shines with a renovated kitchen area with newer appliances and unique island feature. An open concept living room with 9' ceilings to enjoy the ocean views. Two good size bedrooms one with ensuite and heated tile floors. Lower level has laundry storage and a third bedroom. A great location with quick access to Southgate Mall and shopping at Country Grocer and Rona. The Duke Point Ferry is just 10 minutes away and recreation at the Aquatic Center for family fun close. Major renovations throughout including a maintenance free metal roof, hardi plank siding, plumbing windows and more. Measurements by Proper Measure buyer to verify. Quiet neighbors and lane access complete this unique opportunity
Location
Province BC
County Nanaimo, City Of
Area Na South Nanaimo
Direction North
Rooms
Basement Not Full Height
Main Level Bedrooms 2
Kitchen 1
Interior
Interior Features Dining/Living Combo
Heating Heat Pump
Cooling Air Conditioning
Flooring Vinyl
Window Features Vinyl Frames
Appliance F/S/W/D
Laundry In House
Exterior
Exterior Feature Fencing: Full, Low Maintenance Yard, Water Feature
Carport Spaces 1
View Y/N 1
View Ocean
Roof Type Metal
Handicap Access Ground Level Main Floor
Total Parking Spaces 8
Building
Lot Description Central Location
Building Description Cement Fibre, Main Level Entry with Lower Level(s)
Faces North
Foundation Poured Concrete
Sewer Sewer Connected
Water Municipal
Structure Type Cement Fibre
Others
Tax ID 001-862-936
Ownership Freehold
Pets Allowed Aquariums, Birds, Caged Mammals, Cats, Dogs
Read Less
Want to know what your home might be worth? Contact us for a FREE valuation!

Our team is ready to help you sell your home for the highest possible price ASAP
Bought with Sutton Group-Alliance R.E.S

