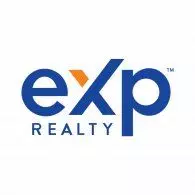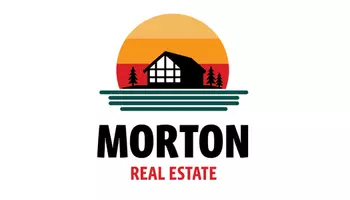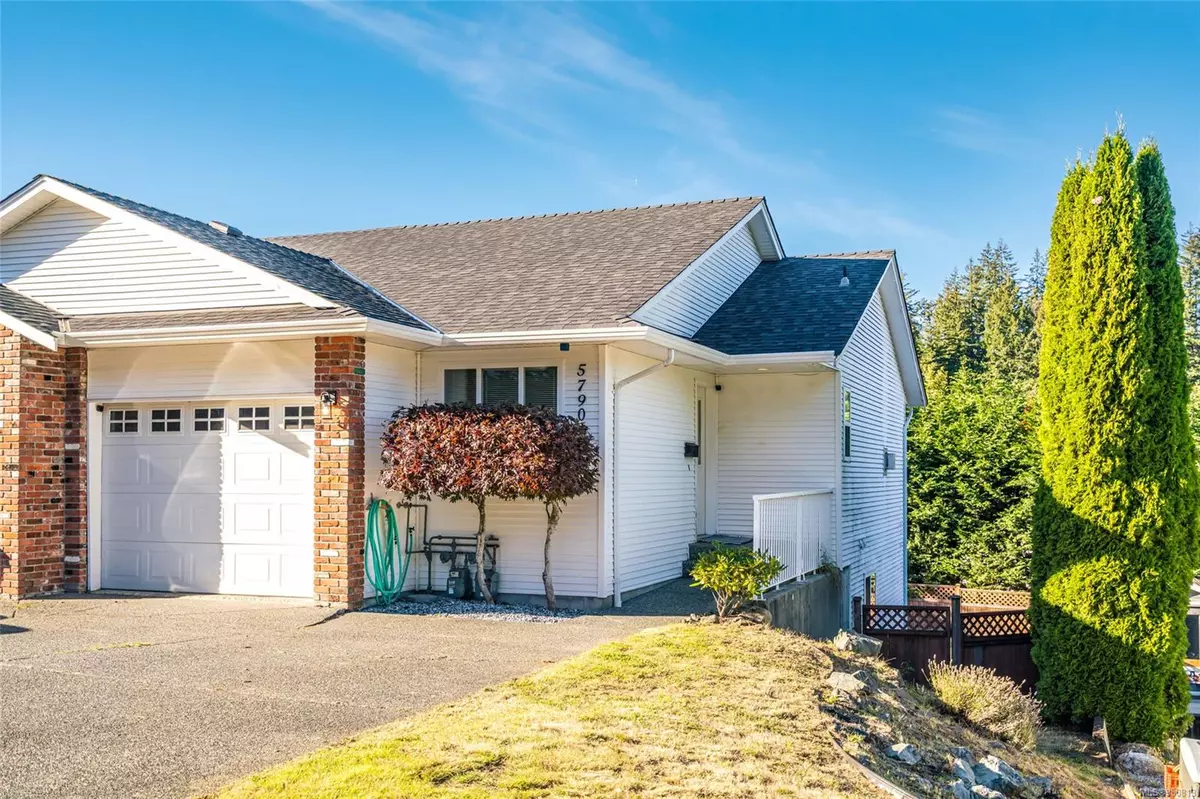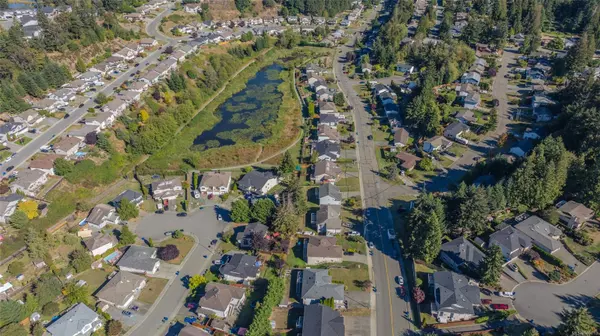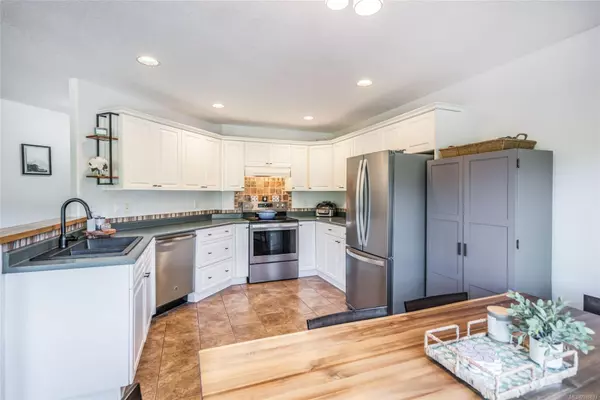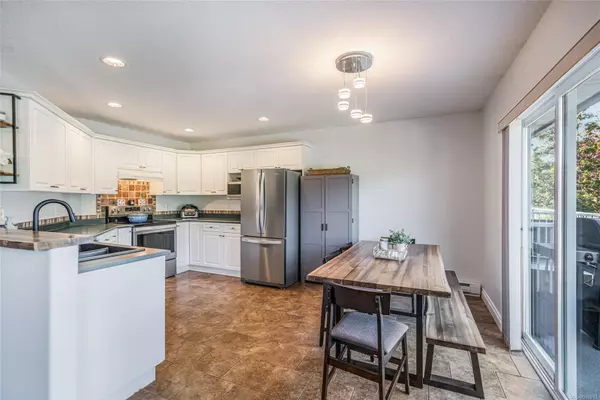
5790 Brookwood Dr Nanaimo, BC V9T 6J5
3 Beds
2 Baths
1,410 SqFt
UPDATED:
11/18/2024 06:46 PM
Key Details
Property Type Multi-Family
Sub Type Half Duplex
Listing Status Active
Purchase Type For Sale
Square Footage 1,410 sqft
Price per Sqft $468
MLS Listing ID 980813
Style Duplex Side/Side
Bedrooms 3
Rental Info Unrestricted
Year Built 1999
Annual Tax Amount $3,478
Tax Year 2023
Lot Size 3,920 Sqft
Acres 0.09
Property Description
Location
State BC
County Nanaimo, City Of
Area Nanaimo
Zoning R1
Rooms
Basement Finished, Full, Walk-Out Access
Kitchen 1
Interior
Heating Baseboard
Cooling None
Flooring Mixed
Fireplaces Number 1
Fireplaces Type Gas
Fireplace Yes
Appliance Range Hood
Heat Source Baseboard
Laundry In House
Exterior
Exterior Feature Balcony, Fencing: Full, Low Maintenance Yard
Garage Attached, Garage
Garage Spaces 1.0
Roof Type Asphalt Shingle
Total Parking Spaces 3
Building
Building Description Vinyl Siding, Basement
Faces South
Entry Level 2
Foundation Poured Concrete
Sewer Sewer Connected
Water Municipal
Structure Type Vinyl Siding
Others
Pets Allowed Yes
Tax ID 024-547-662
Ownership Freehold/Strata
Miscellaneous Balcony,Deck/Patio
Pets Description Aquariums, Birds, Caged Mammals, Cats, Dogs

