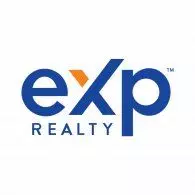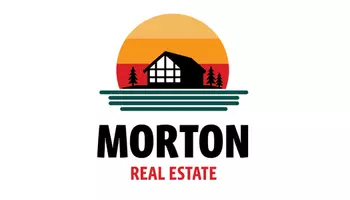
38 Front St #TH16 Nanaimo, BC V9R 0B8
3 Beds
3 Baths
1,854 SqFt
UPDATED:
11/06/2024 03:46 AM
Key Details
Property Type Townhouse
Sub Type Row/Townhouse
Listing Status Active
Purchase Type For Sale
Square Footage 1,854 sqft
Price per Sqft $539
MLS Listing ID 980067
Style Other
Bedrooms 3
Condo Fees $889/mo
Rental Info Some Rentals
Year Built 2009
Annual Tax Amount $6,768
Tax Year 2023
Lot Size 871 Sqft
Acres 0.02
Property Description
Location
Province BC
County Nanaimo, City Of
Area Nanaimo
Zoning DT5
Rooms
Basement None
Kitchen 1
Interior
Interior Features Controlled Entry, Dining Room, Dining/Living Combo, Elevator, Soaker Tub, Storage, Wine Storage
Heating Electric, Forced Air, Heat Pump, Natural Gas, Radiant Floor
Cooling Central Air
Flooring Carpet, Hardwood, Tile
Fireplaces Number 1
Fireplaces Type Gas
Fireplace Yes
Window Features Bay Window(s),Blinds,Vinyl Frames,Window Coverings
Appliance Air Filter, Built-in Range, Dishwasher, Dryer, F/S/W/D, Freezer, Hot Tub, Microwave, Oven/Range Gas, Range Hood, Refrigerator, Washer, Water Filters
Heat Source Electric, Forced Air, Heat Pump, Natural Gas, Radiant Floor
Laundry In House
Exterior
Exterior Feature Balcony, Balcony/Patio, Lighting, Sprinkler System, Water Feature
Parking Features Underground
Utilities Available Cable Available, Cable To Lot, Electricity To Lot, Natural Gas Available, Natural Gas To Lot, Phone Available
Amenities Available Bike Storage, Elevator(s), Secured Entry, Storage Unit
Waterfront Description Ocean
View Y/N Yes
View Ocean
Roof Type Membrane,Tar/Gravel
Accessibility Accessible Entrance
Handicap Access Accessible Entrance
Total Parking Spaces 102
Building
Lot Description Central Location, Easy Access, Marina Nearby, Private, Recreation Nearby, Serviced, Shopping Nearby, Walk on Waterfront
Building Description Brick,Concrete,Glass,Insulation: Walls,Steel and Concrete, Bike Storage,Fire Alarm,Fire Sprinklers,Security System,Transit Nearby
Faces Northeast
Entry Level 3
Foundation Poured Concrete
Sewer Sewer Connected
Water Municipal
Architectural Style Contemporary
Additional Building None
Structure Type Brick,Concrete,Glass,Insulation: Walls,Steel and Concrete
Others
Pets Allowed Yes
HOA Fee Include Caretaker,Garbage Removal,Gas,Heat,Hot Water,Insurance,Maintenance Grounds,Maintenance Structure,Property Management,Sewer,Water
Tax ID 027-900-916
Ownership Freehold/Strata
Miscellaneous Balcony,Deck/Patio,Parking Stall,Separate Storage
Acceptable Financing Clear Title
Listing Terms Clear Title
Pets Allowed Aquariums, Birds, Caged Mammals, Cats, Dogs, Number Limit, Size Limit







