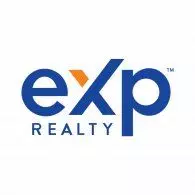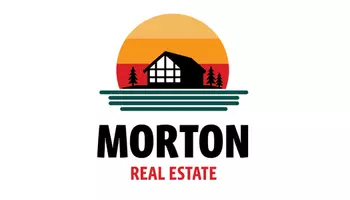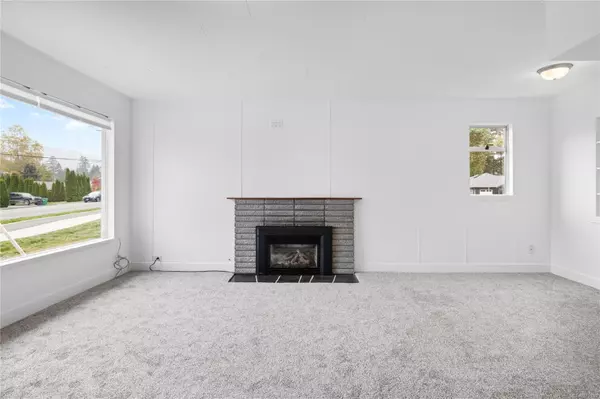
2498 Rosstown Rd Nanaimo, BC V9T 3R7
3 Beds
2 Baths
2,660 SqFt
UPDATED:
11/05/2024 06:24 PM
Key Details
Property Type Single Family Home
Sub Type Single Family Detached
Listing Status Active
Purchase Type For Sale
Square Footage 2,660 sqft
Price per Sqft $248
MLS Listing ID 979180
Style Main Level Entry with Upper Level(s)
Bedrooms 3
Rental Info Unrestricted
Tax Year 2024
Lot Size 4,791 Sqft
Acres 0.11
Property Description
Location
State BC
County Nanaimo, City Of
Area Na Diver Lake
Zoning R5
Direction South
Rooms
Basement Partially Finished
Main Level Bedrooms 2
Kitchen 1
Interior
Interior Features Eating Area
Heating Forced Air
Cooling None
Flooring Mixed
Fireplaces Number 1
Fireplaces Type Gas
Fireplace Yes
Appliance Dishwasher, F/S/W/D
Laundry In House
Exterior
Utilities Available Cable Available, Electricity Available, Electricity To Lot, Garbage, Phone Available
View Y/N Yes
View Mountain(s)
Roof Type Other
Total Parking Spaces 2
Building
Lot Description Central Location, Cleared, Easy Access, Family-Oriented Neighbourhood, Landscaped, Recreation Nearby, Shopping Nearby, Sidewalk
Building Description Vinyl Siding, Main Level Entry with Upper Level(s)
Faces South
Foundation Poured Concrete
Sewer Sewer Connected
Water Municipal
Architectural Style Character
Additional Building None
Structure Type Vinyl Siding
Others
Restrictions ALR: No,Restrictive Covenants
Ownership Freehold
Acceptable Financing Clear Title
Listing Terms Clear Title
Pets Description Aquariums, Birds, Caged Mammals, Cats, Dogs







