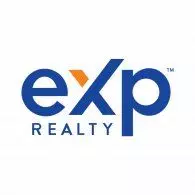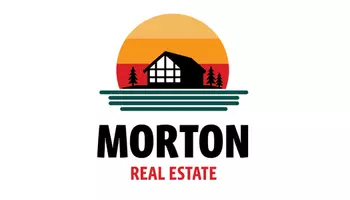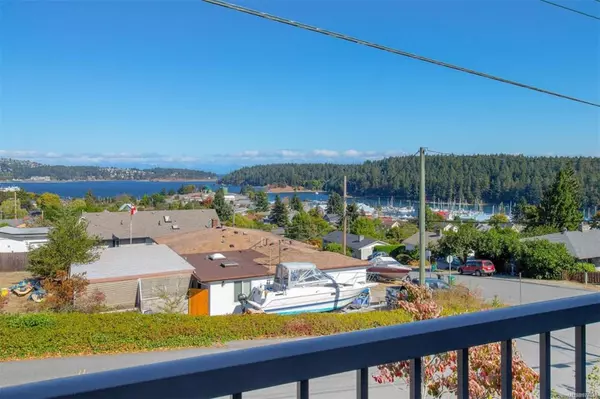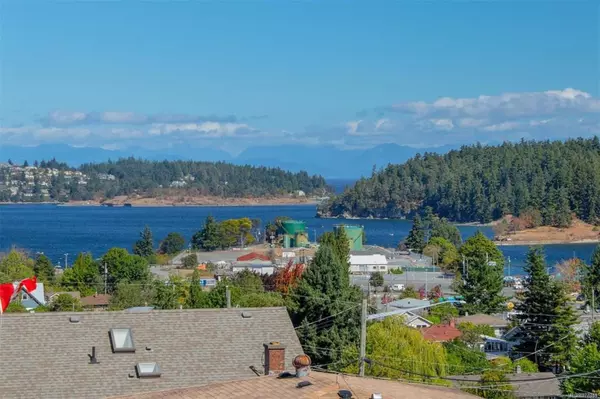
521 Larch St Nanaimo, BC V9S 2G2
2 Beds
2 Baths
1,573 SqFt
UPDATED:
10/24/2024 05:39 PM
Key Details
Property Type Single Family Home
Sub Type Single Family Detached
Listing Status Active
Purchase Type For Sale
Square Footage 1,573 sqft
Price per Sqft $492
MLS Listing ID 977048
Style Main Level Entry with Upper Level(s)
Bedrooms 2
Rental Info Unrestricted
Year Built 1948
Annual Tax Amount $3,794
Tax Year 2023
Lot Size 4,791 Sqft
Acres 0.11
Property Description
Location
State BC
County Nanaimo, City Of
Area Nanaimo
Zoning R8
Rooms
Basement Not Full Height
Main Level Bedrooms 1
Kitchen 1
Interior
Interior Features Dining Room, Soaker Tub
Heating Forced Air, Natural Gas
Cooling None
Flooring Carpet, Hardwood, Tile
Fireplaces Number 2
Fireplaces Type Electric, Gas
Equipment Electric Garage Door Opener
Fireplace Yes
Window Features Insulated Windows,Screens,Vinyl Frames
Appliance F/S/W/D
Heat Source Forced Air, Natural Gas
Laundry In House
Exterior
Exterior Feature Balcony, Low Maintenance Yard
Garage Additional, Driveway, Garage Double
Garage Spaces 2.0
Utilities Available Cable Available, Compost, Electricity To Lot, Garbage, Natural Gas To Lot, Phone Available, Recycling
View Y/N Yes
View Ocean
Roof Type Asphalt Shingle
Accessibility Ground Level Main Floor
Handicap Access Ground Level Main Floor
Total Parking Spaces 4
Building
Lot Description Corner, Easy Access, Irrigation Sprinkler(s), Landscaped, Level, Marina Nearby, Near Golf Course, Quiet Area, Recreation Nearby, Rectangular Lot, Serviced, Shopping Nearby
Building Description Cement Fibre,Frame Wood,Insulation: Ceiling,Insulation: Walls, Basement,Transit Nearby
Faces Northwest
Foundation Poured Concrete
Sewer Sewer Connected
Water Municipal
Architectural Style Contemporary
Structure Type Cement Fibre,Frame Wood,Insulation: Ceiling,Insulation: Walls
Others
Pets Allowed Yes
Tax ID 003-605-132
Ownership Freehold
Pets Description Aquariums, Birds, Caged Mammals, Cats, Dogs







