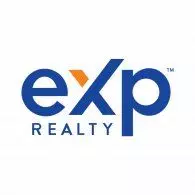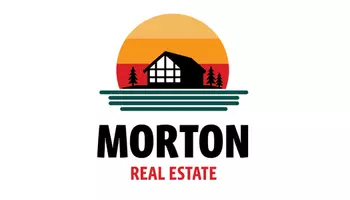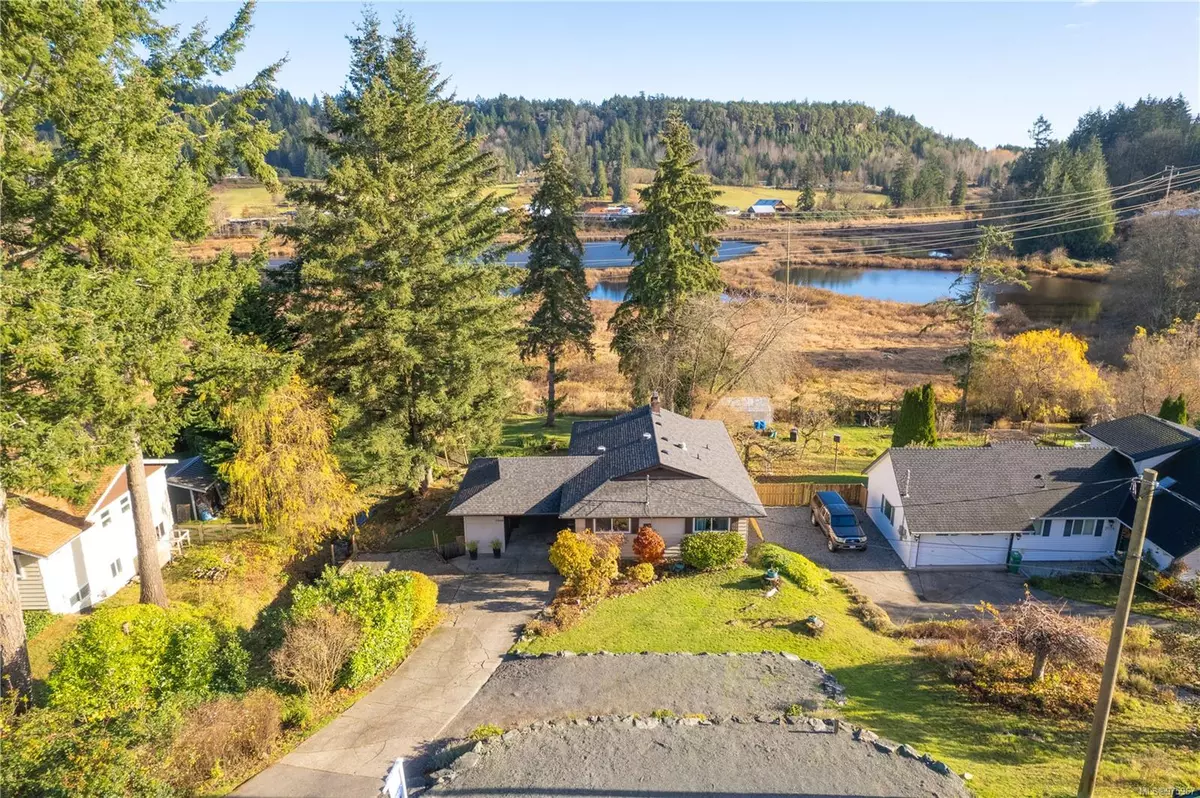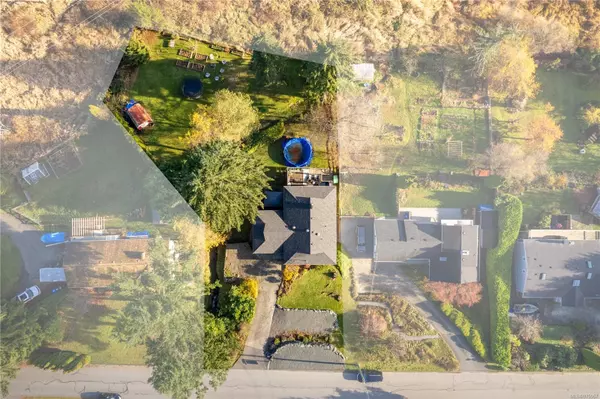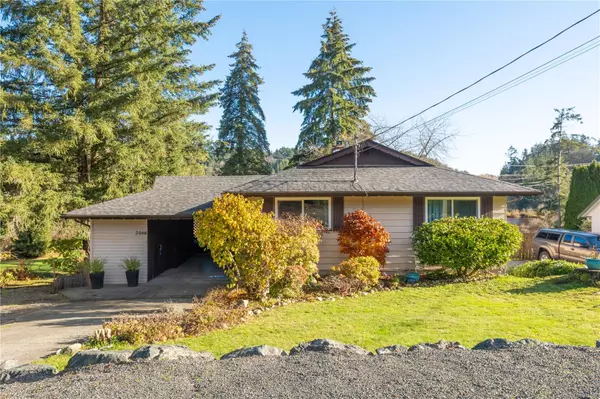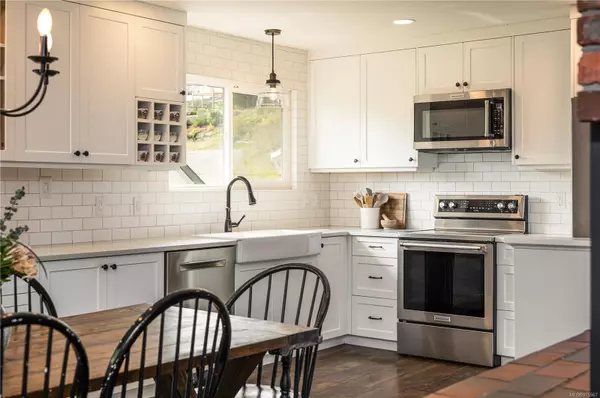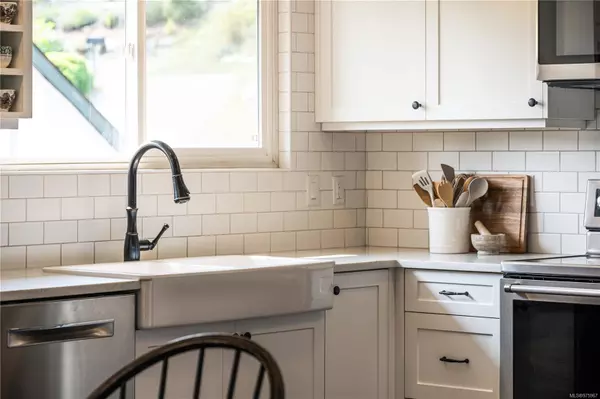
2068 Lakeside Dr Nanaimo, BC V9X 1B5
4 Beds
3 Baths
2,512 SqFt
UPDATED:
11/18/2024 08:31 PM
Key Details
Property Type Single Family Home
Sub Type Single Family Detached
Listing Status Active
Purchase Type For Sale
Square Footage 2,512 sqft
Price per Sqft $357
Subdivision Cinnabar Valley
MLS Listing ID 975967
Style Split Entry
Bedrooms 4
Rental Info Unrestricted
Year Built 1974
Annual Tax Amount $5,235
Tax Year 2023
Lot Size 0.500 Acres
Acres 0.5
Property Description
Location
State BC
County Nanaimo, City Of
Area Nanaimo
Zoning R1
Rooms
Other Rooms Storage Shed, Workshop
Basement Finished, Full, Walk-Out Access, With Windows
Main Level Bedrooms 2
Kitchen 2
Interior
Heating Baseboard, Electric
Cooling None
Flooring Mixed
Fireplaces Number 3
Fireplaces Type Insert, Wood Burning, Wood Stove
Fireplace Yes
Window Features Insulated Windows,Vinyl Frames
Appliance Dishwasher, F/S/W/D, Hot Tub
Heat Source Baseboard, Electric
Laundry In House
Exterior
Exterior Feature Balcony/Deck, Balcony/Patio, Fencing: Full, Garden, Swimming Pool
Garage Additional, Carport, Driveway, On Street, RV Access/Parking, Other
Carport Spaces 1
Waterfront Yes
Waterfront Description Lake
View Y/N Yes
View Mountain(s), Valley, Lake
Roof Type Asphalt Shingle
Accessibility Accessible Entrance
Handicap Access Accessible Entrance
Total Parking Spaces 6
Building
Lot Description Family-Oriented Neighbourhood, Landscaped, No Through Road, Park Setting, Private, Quiet Area, Recreation Nearby, Shopping Nearby
Faces Northeast
Entry Level 2
Foundation Poured Concrete
Sewer Sewer Connected
Water Municipal
Additional Building Potential
Structure Type Insulation: Ceiling,Insulation: Walls,Vinyl Siding
Others
Pets Allowed Yes
Tax ID 002-892-171
Ownership Freehold
Pets Description Aquariums, Birds, Caged Mammals, Cats, Dogs

