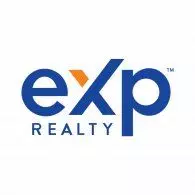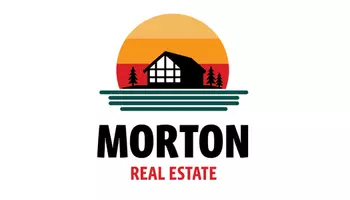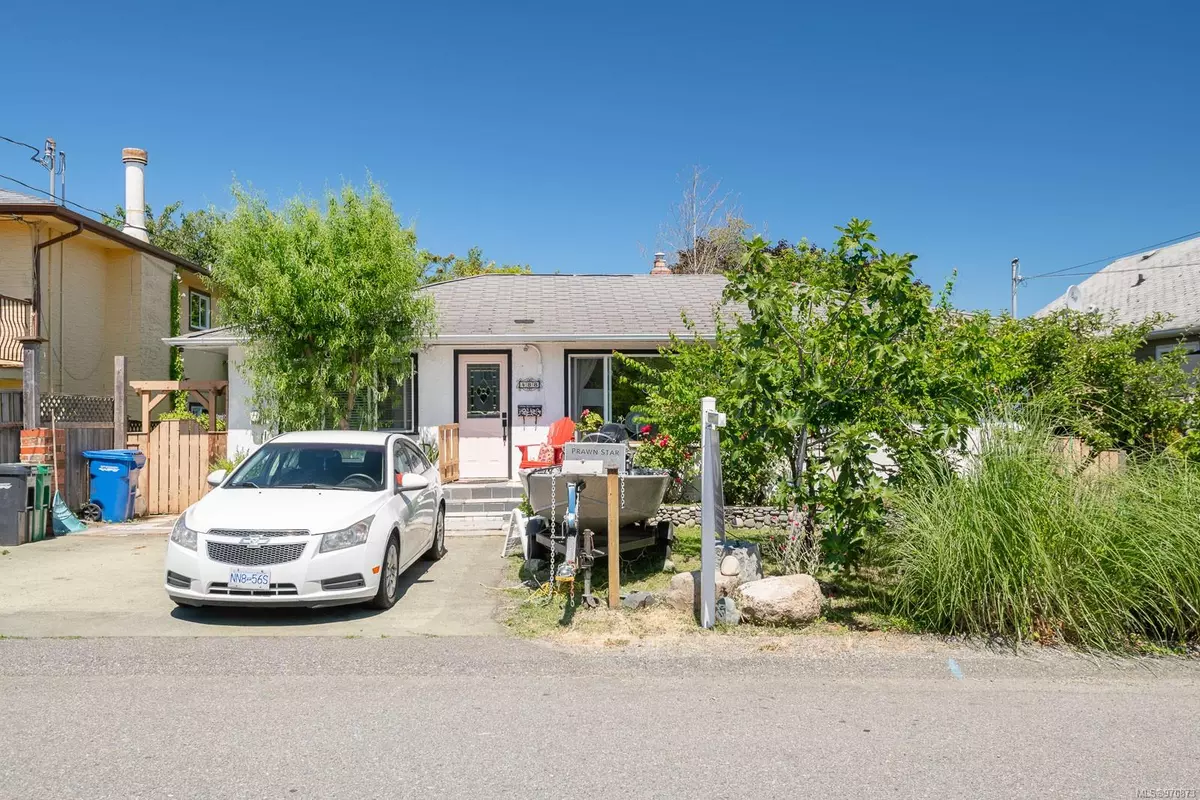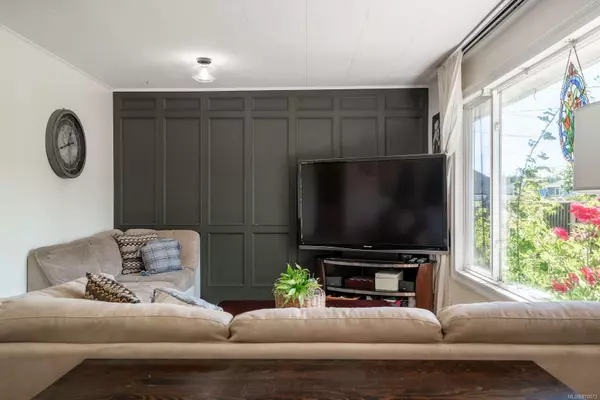
488 Chestnut St Nanaimo, BC V9S 2K6
3 Beds
2 Baths
1,243 SqFt
UPDATED:
08/22/2024 05:24 PM
Key Details
Property Type Single Family Home
Sub Type Single Family Detached
Listing Status Pending
Purchase Type For Sale
Square Footage 1,243 sqft
Price per Sqft $506
MLS Listing ID 970873
Style Rancher
Bedrooms 3
Rental Info Unrestricted
Year Built 1959
Annual Tax Amount $3,215
Tax Year 2023
Lot Size 5,662 Sqft
Acres 0.13
Property Description
Location
Province BC
County Nanaimo, City Of
Area Na Brechin Hill
Zoning R1
Direction South
Rooms
Other Rooms Greenhouse, Storage Shed, Workshop
Basement Crawl Space, None
Main Level Bedrooms 3
Kitchen 1
Interior
Interior Features Dining/Living Combo, Storage, Workshop
Heating Forced Air, Natural Gas
Cooling None
Flooring Hardwood, Laminate, Linoleum, Tile
Window Features Window Coverings
Appliance F/S/W/D, Oven/Range Gas
Laundry In House
Exterior
Exterior Feature Balcony/Patio, Fenced, Fencing: Full, Garden
Utilities Available Electricity To Lot, Natural Gas To Lot
Roof Type Asphalt Shingle
Total Parking Spaces 2
Building
Lot Description Central Location, Family-Oriented Neighbourhood, Marina Nearby, Quiet Area, Recreation Nearby, Shopping Nearby, Southern Exposure
Building Description Frame Wood,Stucco, Rancher
Faces South
Foundation Other
Sewer Sewer Connected
Water Municipal
Additional Building None
Structure Type Frame Wood,Stucco
Others
Restrictions ALR: No
Tax ID 005-170-095
Ownership Freehold
Pets Allowed Aquariums, Birds, Caged Mammals, Cats, Dogs







