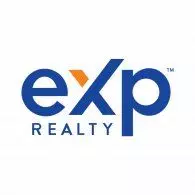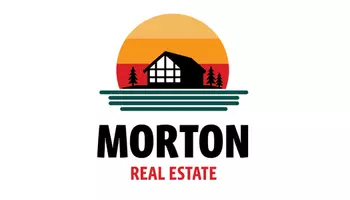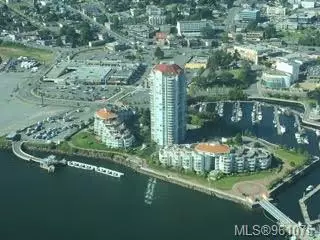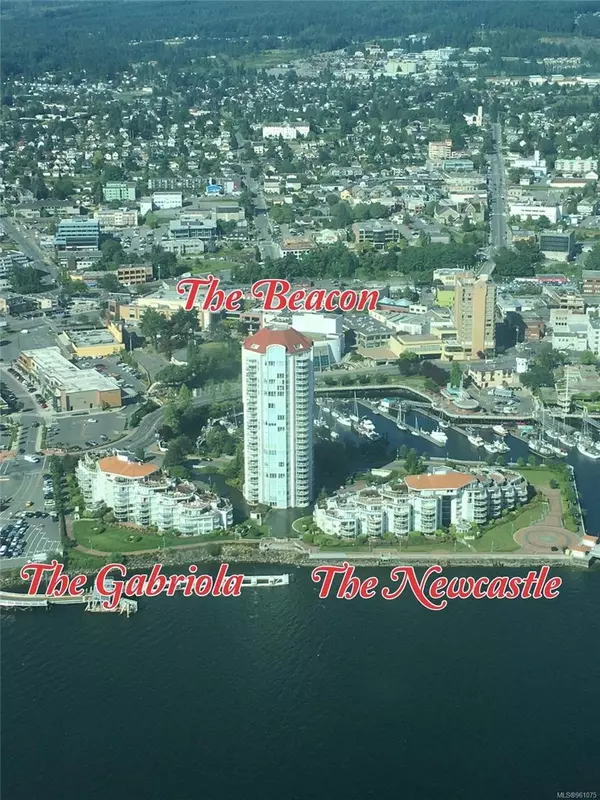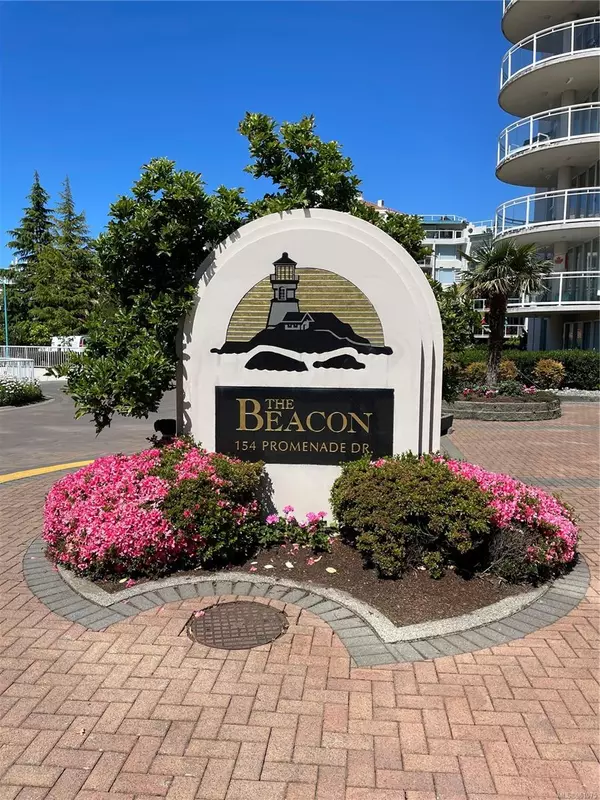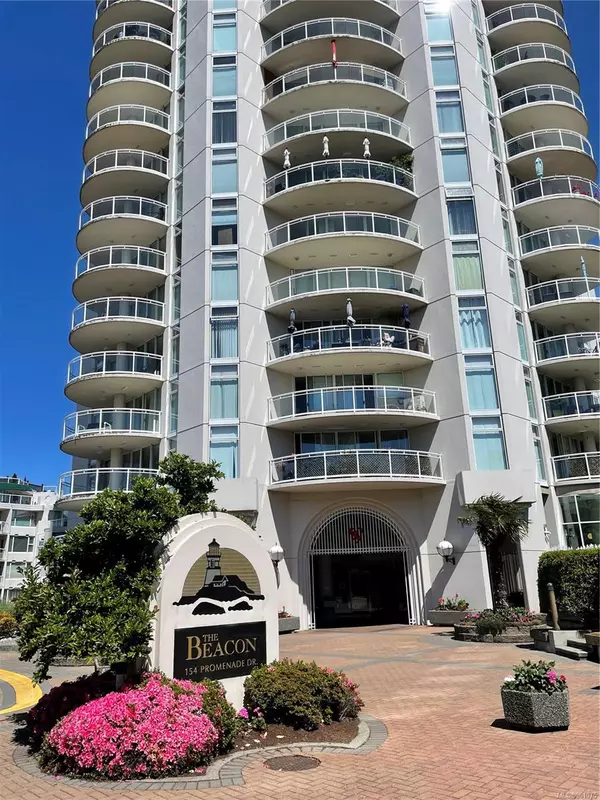
154 Promenade Dr #703 Nanaimo, BC V9R 6Y3
2 Beds
2 Baths
1,161 SqFt
UPDATED:
10/28/2024 03:57 PM
Key Details
Property Type Condo
Sub Type Condo Apartment
Listing Status Active
Purchase Type For Sale
Square Footage 1,161 sqft
Price per Sqft $429
Subdivision The Beacon - Cameron Island
MLS Listing ID 961075
Style Condo
Bedrooms 2
HOA Fees $622/mo
Rental Info Some Rentals
Year Built 1996
Annual Tax Amount $2,901
Tax Year 2023
Lot Size 1,306 Sqft
Acres 0.03
Property Description
The building features secure entry, a pool and spa, and social/games room.
There is extra storage and secured under ground parking. Enjoy summer walks around the harbour or stroll to your boat in the Marina. Walk to downtown shopping, the Port Theatre, a tempting variety of restaurants and Float planes or Helijet or the Hullo catamaran ferry to downtown Vancouver. Measurements approx. verify if important.
The listing agent owns a suite and specializes in Cameron Island and has the full history since new.
One of the best priced units in the complex.
Location
State BC
County Nanaimo, City Of
Area Na Old City
Zoning RM7
Direction West
Rooms
Basement Finished
Main Level Bedrooms 2
Kitchen 1
Interior
Interior Features Breakfast Nook, Ceiling Fan(s), Closet Organizer, Controlled Entry, Dining Room, Dining/Living Combo, Eating Area, Elevator, Storage, Swimming Pool
Heating Baseboard, Electric
Cooling Window Unit(s)
Flooring Concrete
Fireplaces Number 1
Fireplaces Type Gas, Living Room
Equipment Security System
Fireplace Yes
Window Features Insulated Windows
Appliance F/S/W/D
Laundry In Unit
Exterior
Exterior Feature Balcony/Patio, Sprinkler System, Swimming Pool, Wheelchair Access
Utilities Available Cable Available, Natural Gas To Lot
Amenities Available Clubhouse, Common Area, Elevator(s), Fitness Centre, Pool: Indoor, Sauna, Secured Entry, Storage Unit
View Y/N Yes
View City, Mountain(s)
Roof Type Other
Handicap Access Wheelchair Friendly
Total Parking Spaces 1
Building
Lot Description Central Location, Easy Access, Marina Nearby, Recreation Nearby, Shopping Nearby, Southern Exposure
Building Description Steel and Concrete,Other, Condo
Faces West
Story 26
Foundation Poured Concrete, Other
Sewer Sewer To Lot
Water Municipal
Structure Type Steel and Concrete,Other
Others
HOA Fee Include Caretaker,Garbage Removal,Gas,Hot Water,Insurance
Restrictions ALR: No,Easement/Right of Way,Restrictive Covenants
Tax ID 023-533-358
Ownership Freehold
Pets Description Aquariums, Birds, Caged Mammals, Cats, Dogs

